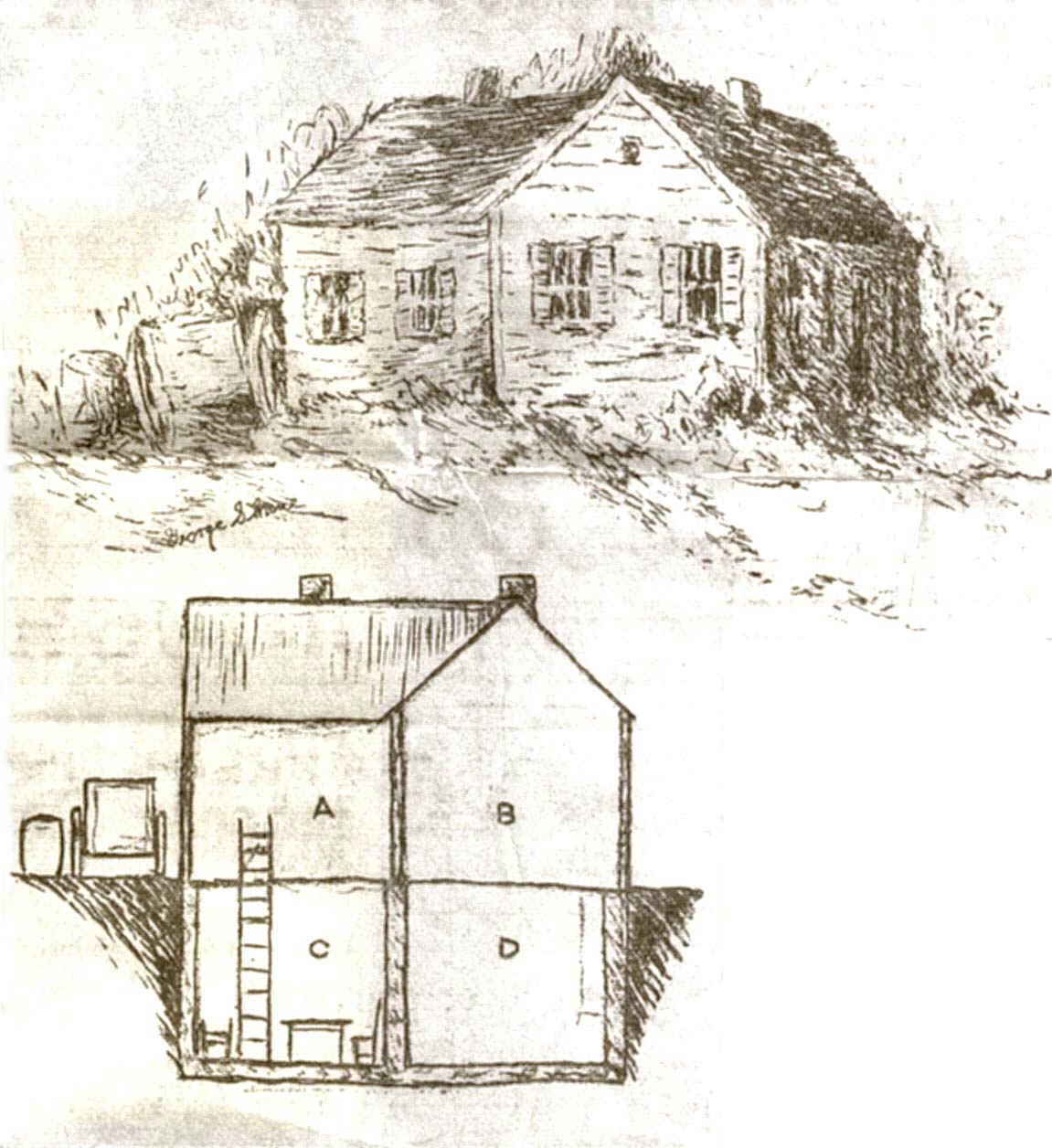

"Upper picture represents the Mahlon Hayworth house as it was when used for an underground railroad station. The lower drawing is a diagram showing secret cellar arrangement. Slaves would enter room marked A and climb down ladder to subterranean chamber labeled C, where they would hide with minimum danger of discovery. Section of basement marked D is walled off from other portion, with no connection except a tunnel between the partitions. The tunnel provided a second exit in case raiders were to find the upper trap door and come down the ladder. Entering the tunnel in the hollow partitions, which extended around part of cellar marked D, the slaves could make a getaway through an exit on the opposite side of the building. Room labeled B was the Hayworth parlor."
These pictures were sketched by George Shane, writer of the accompanying story. Des Moines Sunday Register, August 4, 1929.
Return to Mahlon Haworth Page